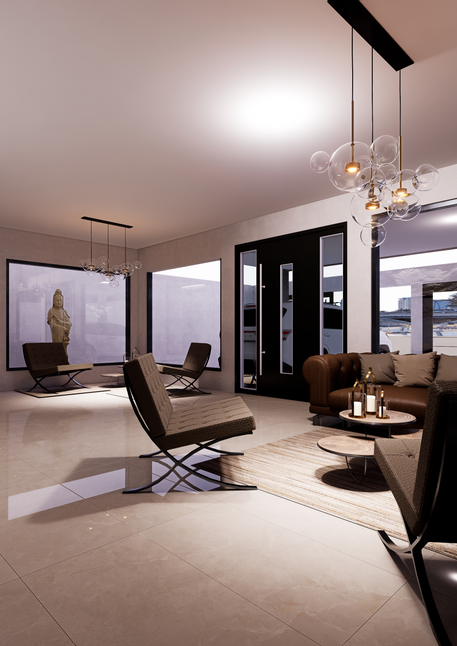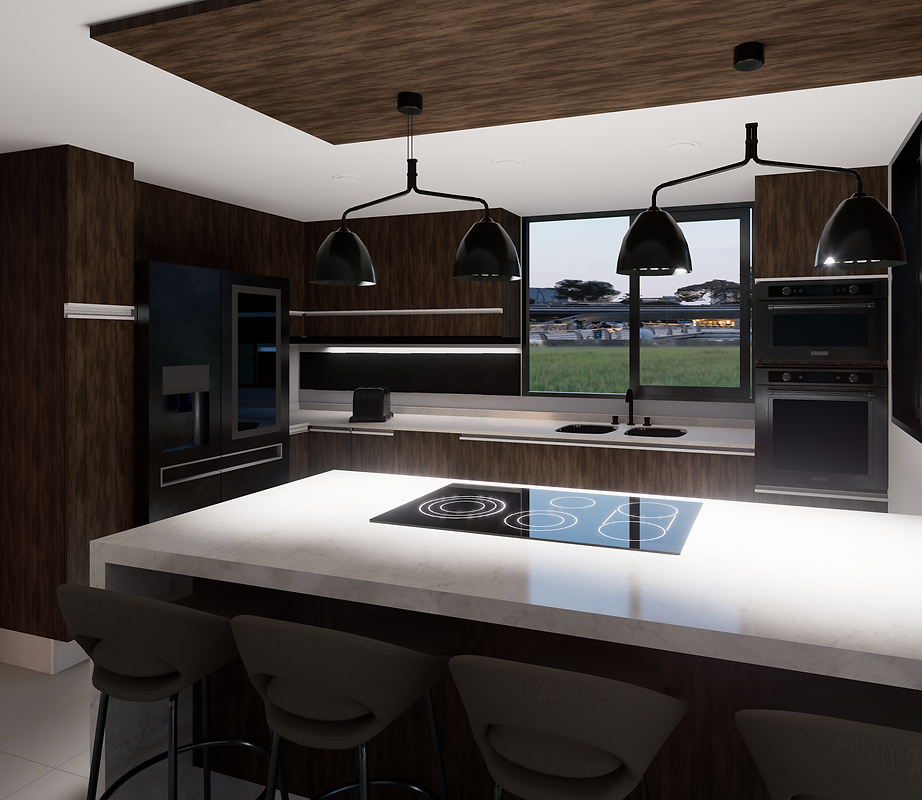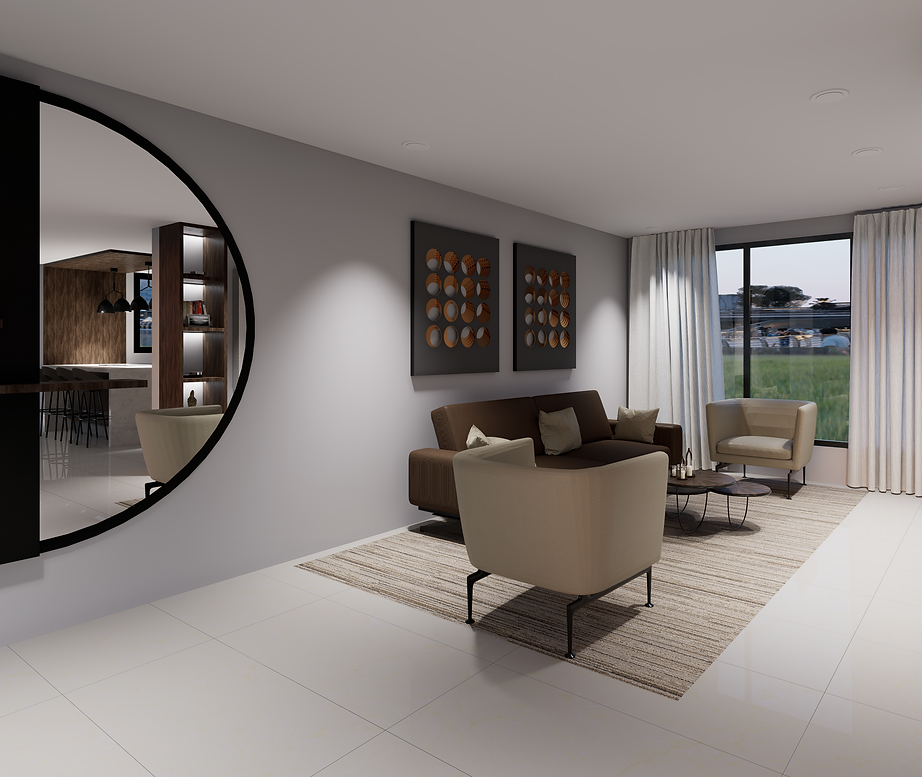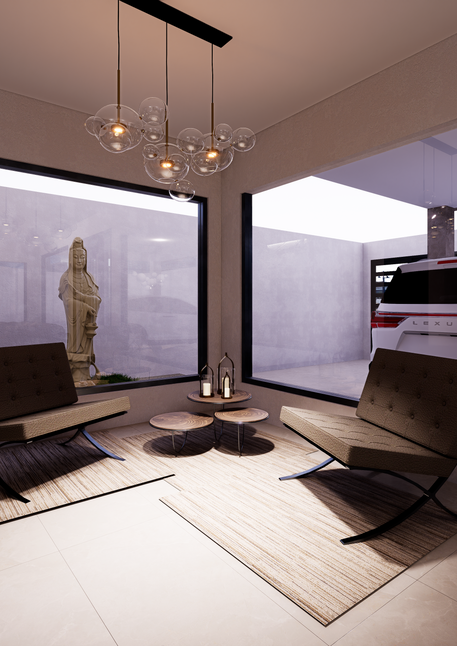top of page
Arq
Des gn
.
l
by Adriana
RESIDENCE N.10 I APARTMENTS



Residencia N.10 is a residential design proposal for a three-leveled apartment building and a rooftop area. It has the capacity for 3 families. On the first level there is the reception with access to the social barbecue area, inside there is the security room, public bathroom, and laundry room. Each apartment has 3 bedrooms, 1 master bedroom with its private bathroom and 2 secondary bedrooms with 1 shared bathroom. The public areas of the apartments are the living room, kitchen, dining room, and a small balcony. The elevator or stairs allow direct access to each of the levels.
DATE: OCTOBER 2024
ÁREA: 1,200 M2
bottom of page







